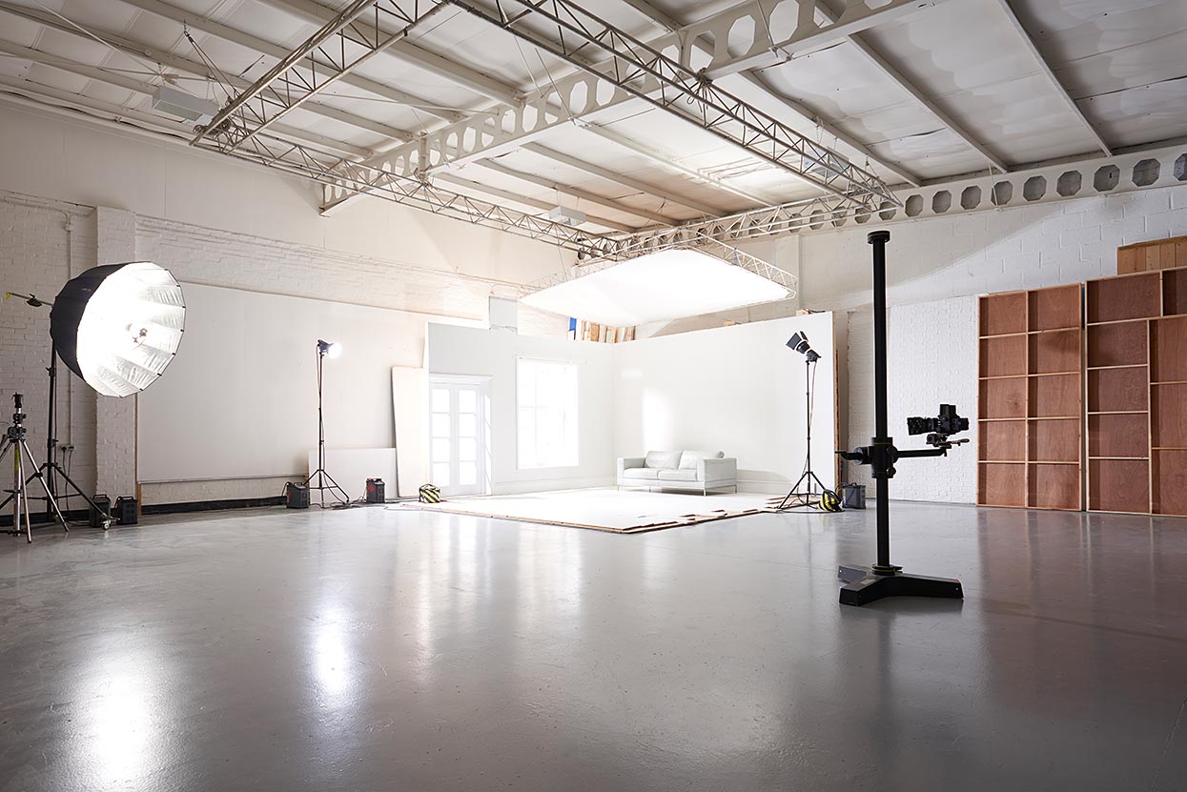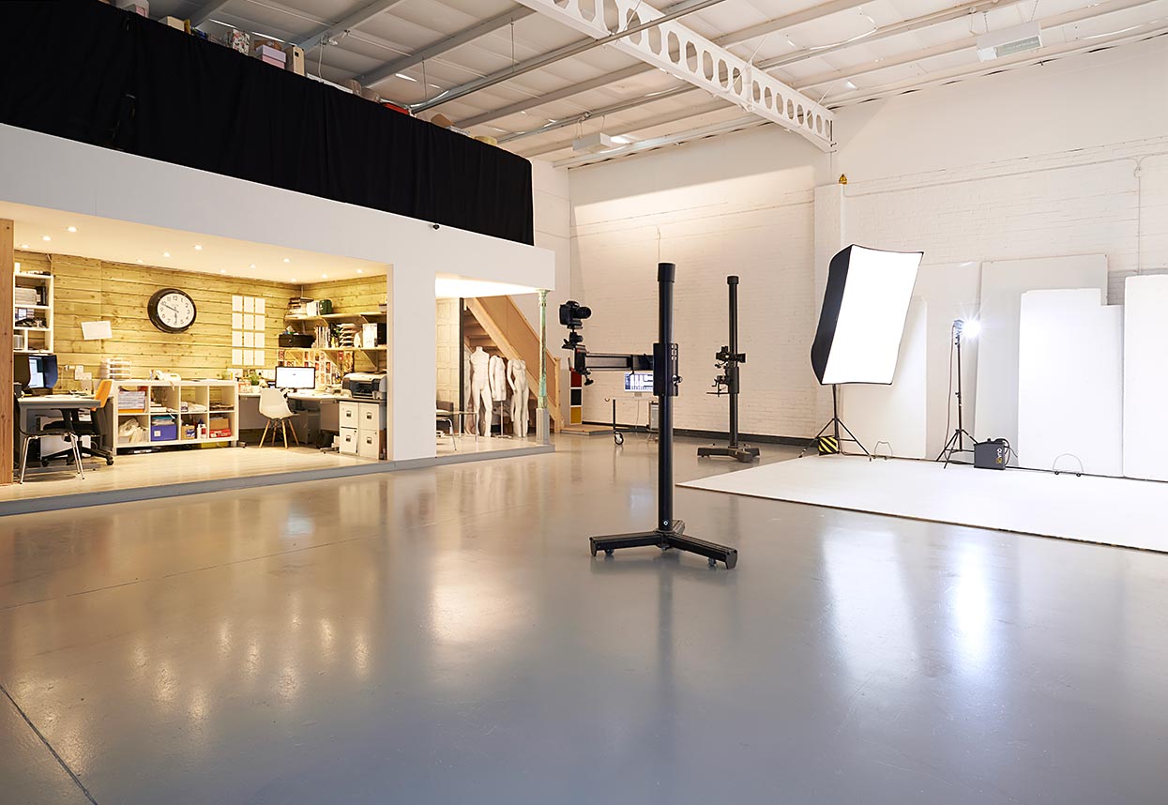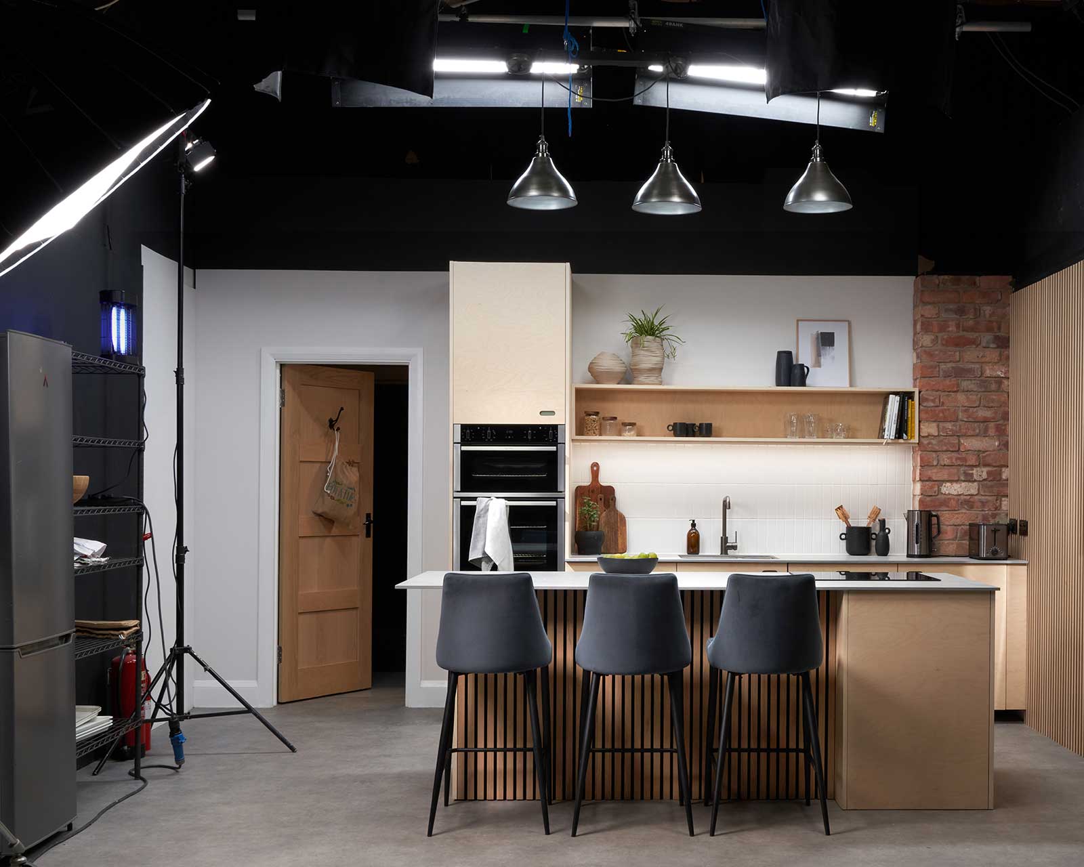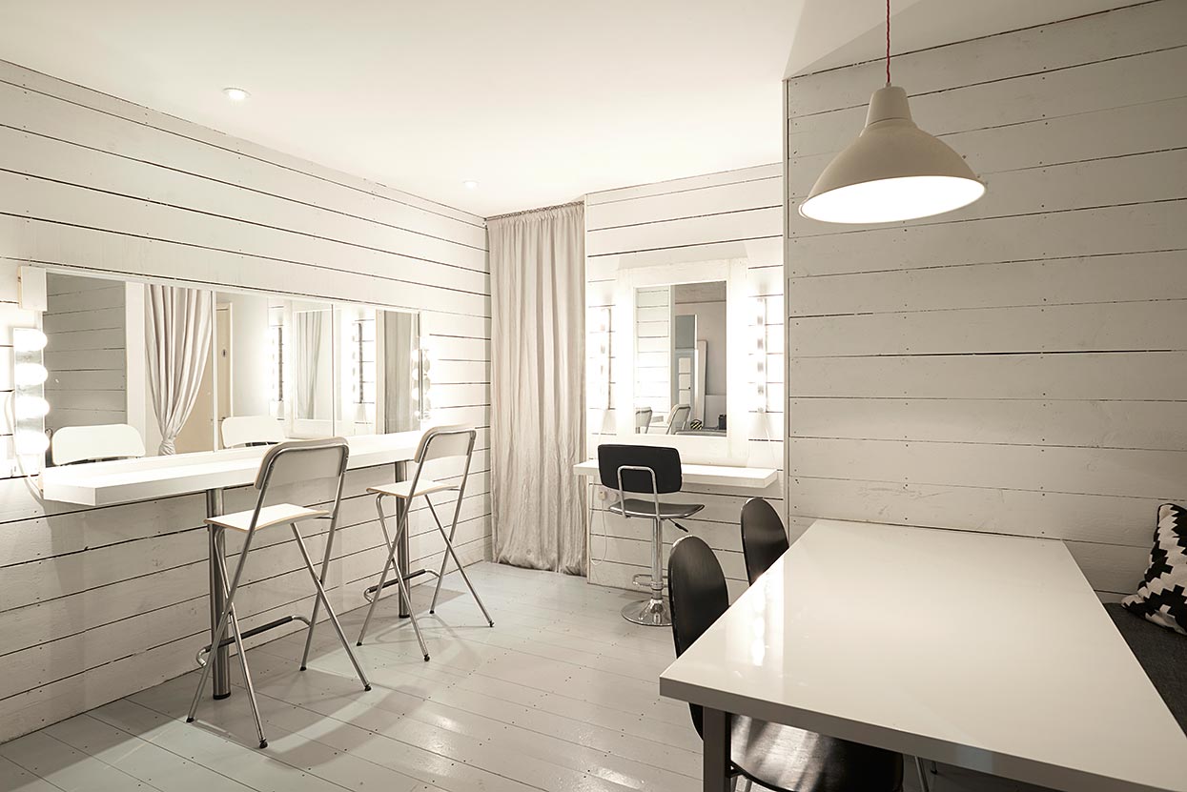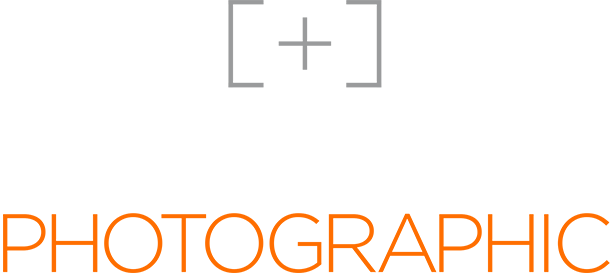Basement Photographic has two large studios with a total shooting area of 436 sq m / 4,700 sq ft as well as a 5m x 5m x 4.6m cove, hair and make-up areas, client areas, kitchen, in-house set-building workshop and large prop store.
Both our studios have ground floor drive-in access. We have plenty of storage space and there is on-site parking. Each studio, along with our modern shoot fully functioning kitchen, are available for daily hire either individually or as a pair.
Studio A
This our largest studio and is generally used for room-sets and larger projects.
- 232 sq m (2,500 sq ft) 5.5m high at highest point
- Ground floor drive-in access
- Adjacent set-building workshop
- Client / hair and make-up areas
- 32A, 16A and 13A electrical supply
- Product storage
- Fully functioning kitchen set
This studio, along with its modern shoot kitchen, are available for hire.
Studio B
This studio is predominately used for model and product photography.
- 204 sq m (2,200 sq ft ) 5.5m high at the tallest point
- 5m x 5m x 4.6m cove painted white
- Client / hair and make-up areas
- Full sized mannequins and torsos for garment photography including pregnant, plus-size and children
- Locked steel security cage for clients’ products
- Heavy duty 2m diameter turn-table for 360 degree photography
- Heavy black serge drapes to separate the studio into two areas
- 32A, 16A and 13A electrical supply
- Model waiting area.
This studio is also available for rental.
Set-Building
We have our own set-building workshop to create bespoke room-sets and a large prop store containing flats, windows, doors, flooring, skirting and so forth as well as various backgrounds and other props.
Our set-builder has many years experience in this field – so feel free to give him a challenge!
Stylists / Hair and Make-up Artists
We have a network of trusted freelance stylists and hair and make-up artists which we regularly use and would be happy to recommend.
Retouching
We retouch all our images in-house so that we maintain control of quality from the initial photography through to the final output files delivered to you.
Basement studio floor plan


